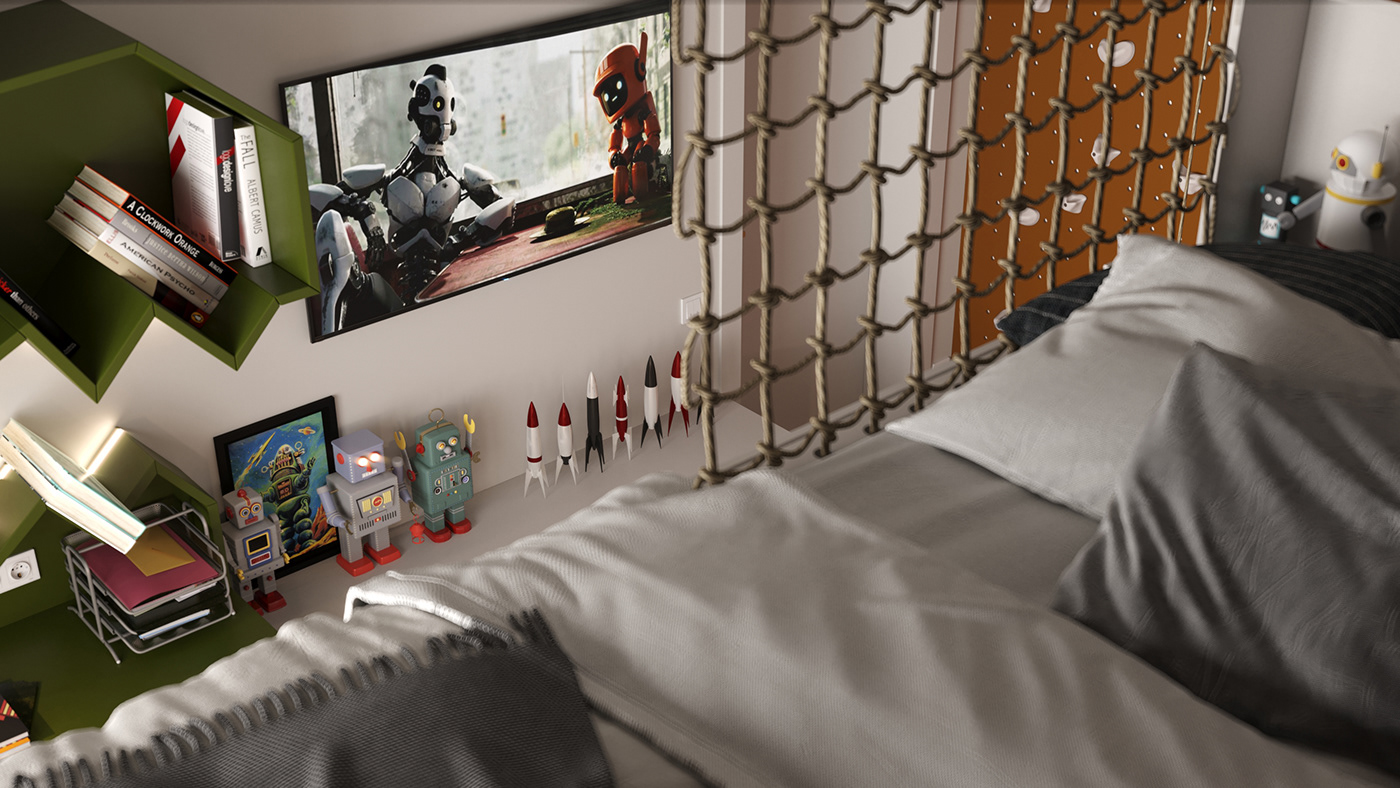SOLO COTTAGE
⚫️ Type: cottage
⚫️ Area: 110,55 sq.m
⚫️ Year: 2023
⚫️ Location: Lviv, Ukraine
Software: 3Ds Max, Corona Render, Photoshop
Architect: Iryna Dzhus
Interior designer: ArchArt bureau
Visualization: Nataliia Dzhus
Architect: Iryna Dzhus
Interior designer: ArchArt bureau
Visualization: Nataliia Dzhus

This project was realized in the west of Ukraine for a family with two children. This two-story house is part of a cottage development. The large living room with kitchen an area of 35 sq.m. located on the first floor. The main materials here are micro concrete and light pine wood.















Also on the first floor we can see the entrance area, corridor, bathroom, stairs and exit to the garage.







The second floor is more private, with a children's and master bedroom, as well as a bathroom.
































Also, here are some photos of the realize.



COOPERATION
If you are interested in working with us, please send us the information at
send.archart@gmail.com
send.archart@gmail.com




